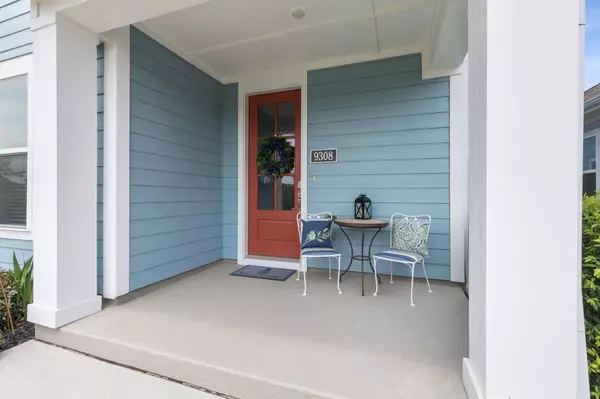For more information regarding the value of a property, please contact us for a free consultation.
9308 Lamar Street Rowlett, TX 75089
4 Beds
3 Baths
2,468 SqFt
Key Details
Property Type Single Family Home
Sub Type Single Family Residence
Listing Status Sold
Purchase Type For Sale
Square Footage 2,468 sqft
Price per Sqft $198
Subdivision Homestead-Liberty Grove Ph 2
MLS Listing ID 20331210
Sold Date 07/24/23
Style Craftsman,Traditional
Bedrooms 4
Full Baths 2
Half Baths 1
HOA Fees $88/qua
HOA Y/N Mandatory
Year Built 2019
Annual Tax Amount $9,935
Lot Size 3,833 Sqft
Acres 0.088
Property Description
Timeless craftsman style exterior boasts an expansive front porch adjacent to a greenbelt. Cozy covered back patio extended with brick pavers offers space for peaceful evenings & cookouts. Spacious primary suite includes a dual shower with rain head, dual sinks & large walk in closet. Lots of windows offering natural light, decorative lighting & stylish window coverings are just the beginning. Impeccable kitchen is stunning & opens to the family rm-showcasing white subway tile backsplash, granite c-tops, gas range, oversized island w- breakfast bar, ample storage, walk in pantry & SS appliances. Separate dining room offers a charming farmhouse ambience. Second level showcases a large family room, 3 add'l bedrooms & expansive bathroom with dual sinks. This is a quality one owner David Weekly Home. Tons of storage! Community amenities included a pool, stocked pond for fishing, running trail and dog park. Easy access to George Bush for commuting to Dallas, Plano or Frisco areas.
Location
State TX
County Dallas
Community Community Pool, Fishing, Greenbelt, Jogging Path/Bike Path, Sidewalks
Direction Follow GPS, SIY
Rooms
Dining Room 1
Interior
Interior Features Decorative Lighting, Granite Counters, High Speed Internet Available, Kitchen Island, Open Floorplan, Pantry, Walk-In Closet(s)
Heating Central, Fireplace(s), Natural Gas, Zoned
Cooling Ceiling Fan(s), Central Air, Electric, Zoned
Flooring Carpet, Ceramic Tile, Laminate
Fireplaces Number 1
Fireplaces Type Gas Logs, Gas Starter
Appliance Dishwasher, Disposal, Gas Range, Microwave, Plumbed For Gas in Kitchen, Tankless Water Heater
Heat Source Central, Fireplace(s), Natural Gas, Zoned
Laundry Electric Dryer Hookup, Utility Room, Full Size W/D Area, Washer Hookup
Exterior
Exterior Feature Covered Patio/Porch, Rain Gutters
Garage Spaces 2.0
Fence Back Yard, Wood
Community Features Community Pool, Fishing, Greenbelt, Jogging Path/Bike Path, Sidewalks
Utilities Available City Sewer, City Water, Curbs, Electricity Connected, Individual Gas Meter, Individual Water Meter
Roof Type Composition,Shingle
Parking Type Garage Double Door, Alley Access, Driveway, Garage Faces Rear
Garage Yes
Building
Lot Description Adjacent to Greenbelt, Interior Lot, Landscaped, Sprinkler System, Subdivision
Story Two
Foundation Slab
Level or Stories Two
Structure Type Fiber Cement,Siding
Schools
Elementary Schools Choice Of School
Middle Schools Choice Of School
High Schools Choice Of School
School District Garland Isd
Others
Restrictions Deed
Ownership Of Record
Acceptable Financing Cash, Conventional, FHA, VA Loan
Listing Terms Cash, Conventional, FHA, VA Loan
Financing Conventional
Special Listing Condition Deed Restrictions
Read Less
Want to know what your home might be worth? Contact us for a FREE valuation!

Our team is ready to help you sell your home for the highest possible price ASAP

©2024 North Texas Real Estate Information Systems.
Bought with Rick Johnson • JPAR Cedar Hill






